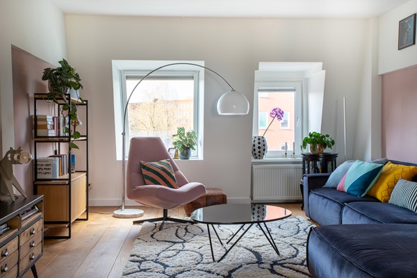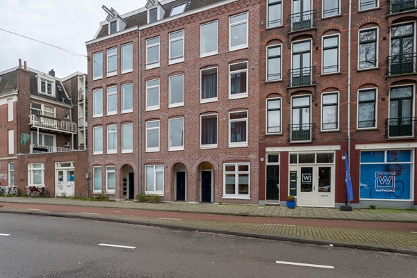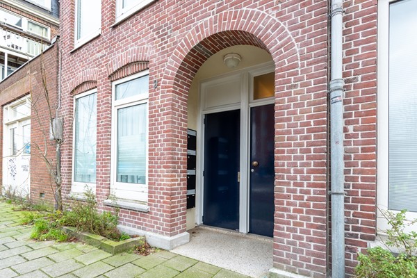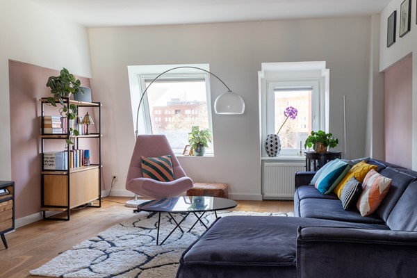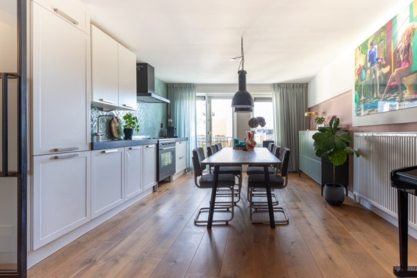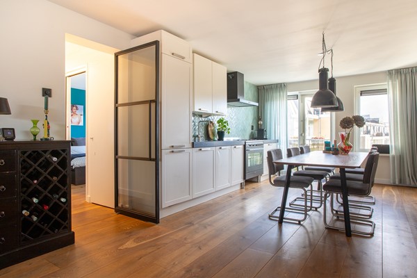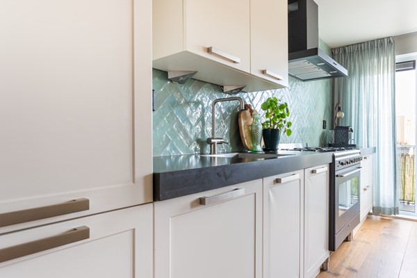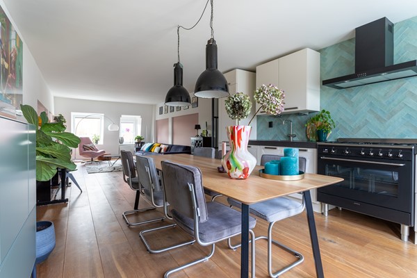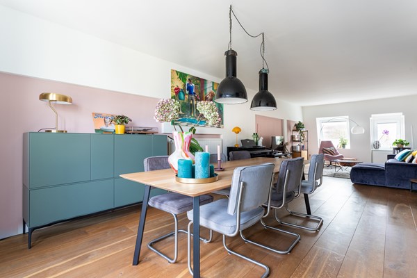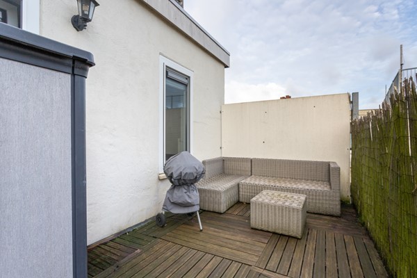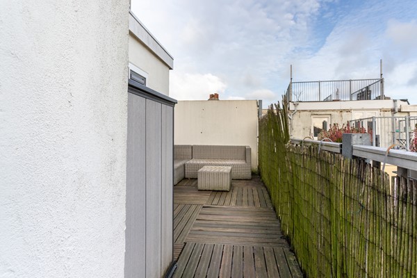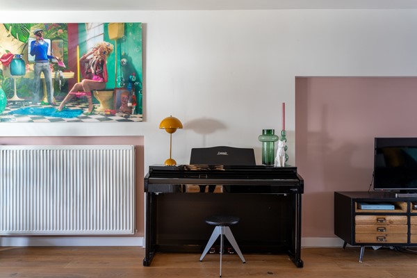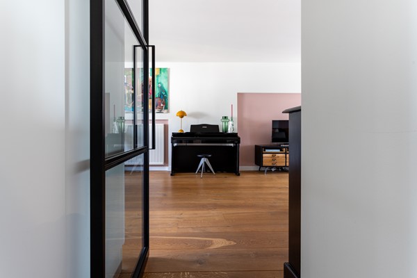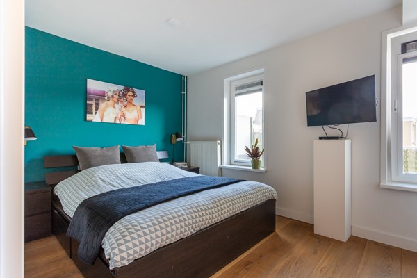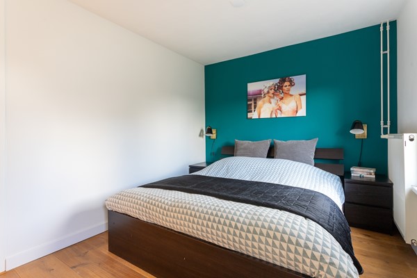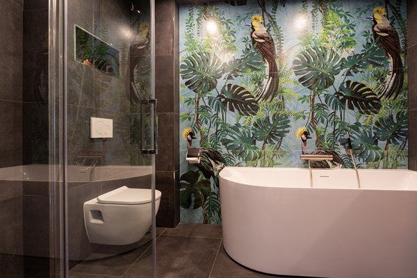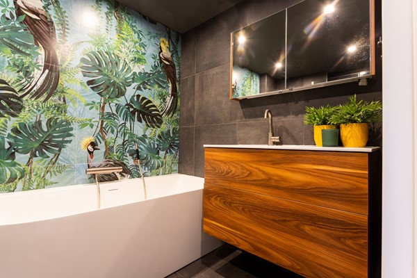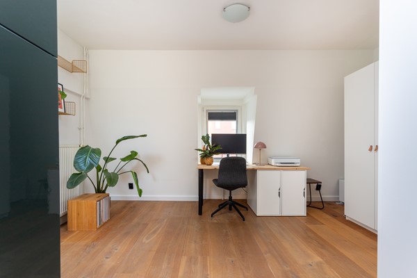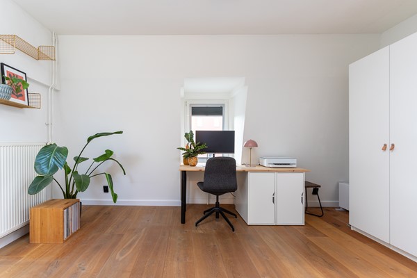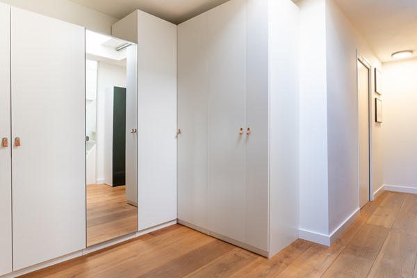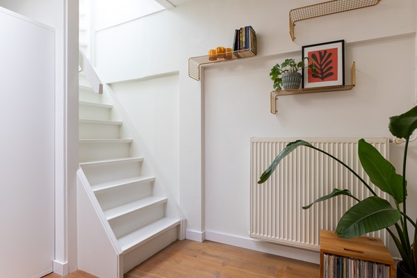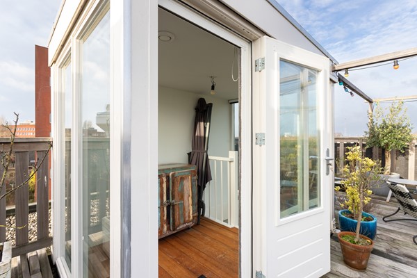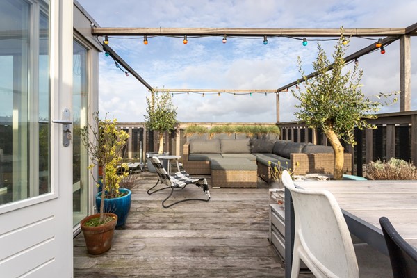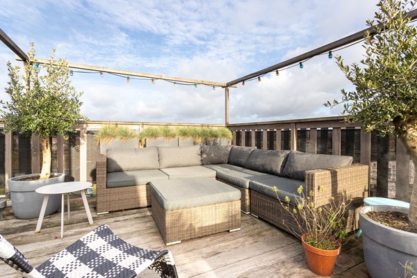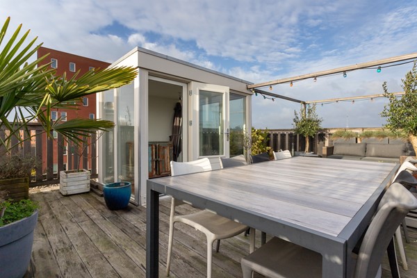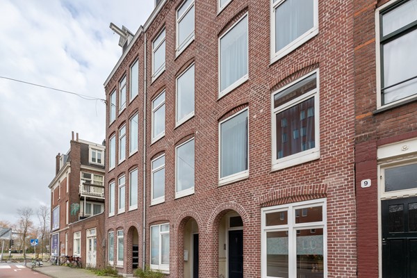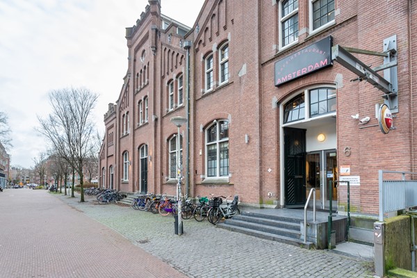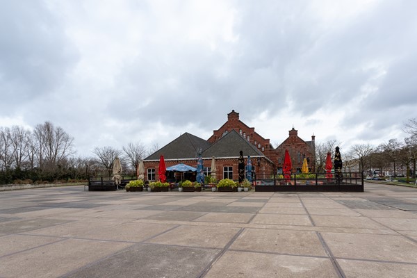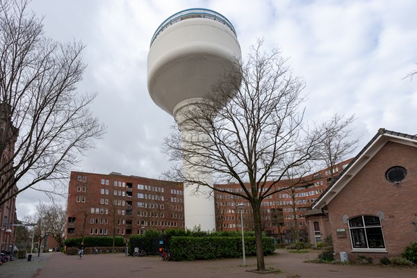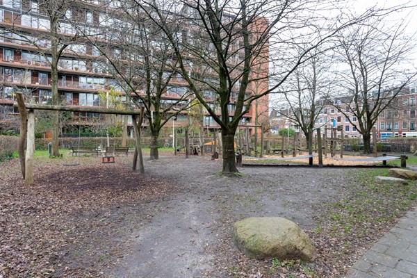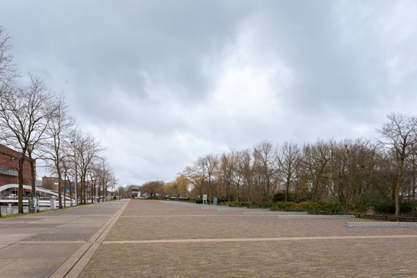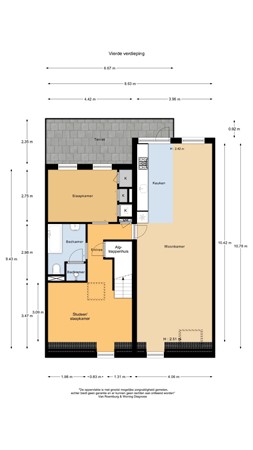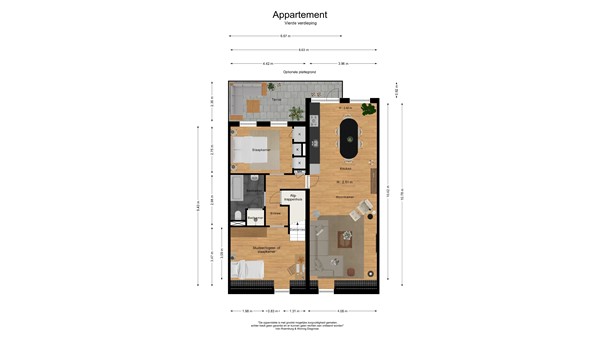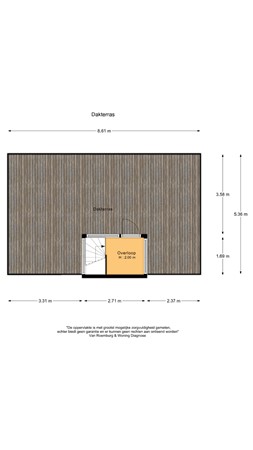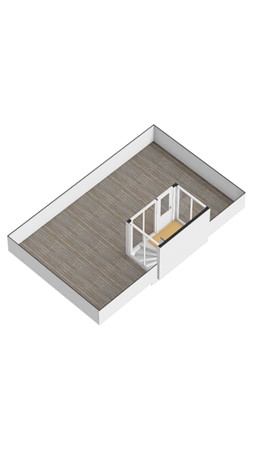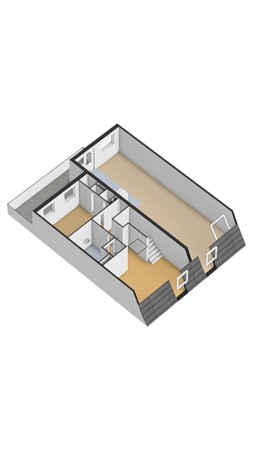Van Hallstraat 3-4, 1051 GW AMSTERDAM
**See English description below**
FANTASTISCH APPARTEMENT (85M2) GESCHIKT VOOR JONGE GEZINNEN OF STARTERS, MET MAAR LIEFST TWEE BUITENRUIMTES, EEN OPEN KEUKEN, TWEE SLAAPKAMERS EN UITZICHT OVER HET WESTERPARK.
BINNENKOMST
Bij binnenkomst op de 4e verdieping in dit prachtige appartement heb je direct toegang tot alle vertrekken.
EERSTE SLAAPKAMER
De eerste slaapkamer bevindt zich aan de achterzijde van het appartement. Met een fijne grootte en veel lichtinval is dit de perfecte plek om heerlijk tot rust te komen na een lange dag.
OPTIONELE TWEEDE SLAAPKAMER
Op dit moment dient deze ruimte als werkkamer, maar je kunt hier eenvoudig een tweede slaapkamer van maken door het plaatsen van een deur.
Zie optionele plattegrond die is toegevoegd aan de afbeeldingen!
BADKAMER
De luxe badkamer is recentelijk gerenoveerd (eind 2021) en voorzien van een ligbad, wastafel, aparte douche en toilet.
KEUKEN
De keuken, gelegen aan de achterzijde van de woning. Het grote werkblad biedt voldoende ruimte om culinair aan de slag te gaan, terwijl je tegelijkertijd in verbinding blijft met je gasten aan de eettafel. Een gezellige en praktische indeling!
BALKON
Het balkon grenst aan de keuken en biedt een prachtig uitzicht op de tuinen. Hier kun je heerlijk genieten van een kop koffie in de ochtendzon of ontspannen op een comfortabele loungeset in de avond.
WOONKAMER
De woonkamer bevindt zich in dezelfde ruimte als de keuken en biedt volop ruimte voor een grote hoekbank. Met zijn schuine wand voegt deze ruimte een speels karakter toe aan het appartement.
DAKTERRAS MET DAKHUISJE
Tot slot en niet te vergeten, bevindt zich op de bovenste verdieping nog het dakterras (41,57m2) Dit is dé plek waar je kunt genieten van een uitzicht over de stad en het Westerpark. Je hebt hier alle ruimte voor een comfortabele loungeset, een gezellige eettafel en je hebt hier de gehele dag zon. Het dakhuisje biedt nog extra mogelijkheden voor opbergruimte.
OMGEVING
De omgeving rondom Van Hallstraat 3-4 in Amsterdam biedt een breed scala aan voorzieningen. Op loopafstand bevinden zich het Westerpark (met daarin de Westergasfabriek), ideaal voor ontspannende wandelingen of picknicks. Bovendien zijn er diverse supermarkten in de buurt, zoals: de Albert Heijn en Dirk van den Broek, waardoor boodschappen doen eenvoudig en handig is. En tot slot is de omgeving rijk aan horeca zoals Café Beurre en Chez Nina en diverse winkels, waardoor bewoners kunnen genieten van een gevarieerd winkelaanbod.
BEREIKBAARHEID
De woning geniet van uitstekende bereikbaarheid via het openbaar vervoer. Verschillende tram- en buslijnen doorkruisen de buurt (o.a tramlijn 3, buslijn 18, 21, en 22), waardoor het gemakkelijk is om naar diverse bestemmingen in en rondom Amsterdam te reizen. Wat betreft treinverbindingen is Amsterdam Centraal en Amsterdam Sloterdijk goed bereikbaar.
En tot slot ben je gemakkelijk met de auto op de S-103 en binnen een aantal minuten op de ring A10.
VERENIGING VAN EIGENAREN
- Gezonde en actieve VvE (professioneel beheerd, reservefonds en MJOP aanwezig);
- Maandelijkse bijdrage bedraagt 120 euro per maand.
GROND
De woning is gelegen op eigen grond! Je betaalt dus geen erfpacht.
BIJZONDERHEDEN
- Woonoppervlakte 85m2 (NEN2580);
- Zonnig dakterras met vergunning & balkon aanwezig op het Oosten (totaal: 53m2);
- Mogelijkheid tot het maken van twee slaapkamers;
- Volledig dubbel glas;
- Vloerverwarming aanwezig;
- Zeer geschikt jonge gezinnen en starters;
- Energielabel D;
- CV-Ketel uit 2015, Kompact HRE;
- Koopakte via notaris (naar keuze koper) in Amsterdam;
- Oplevering in overleg (kan snel).
Waar wacht je nog op? Dit is jouw kans om dit fantastische appartement met dakterras en spectaculair uitzicht over de stad te bekijken. Neem vandaag nog contact op met de verkopende makelaar: Rosalie Kneijber Zuidema en plan een bezichtiging!
Deze informatie is door RKZ Makelaars met de nodige zorgvuldigheid samengesteld. Ten aanzien van de juistheid van de vermelde informatie kan door RKZ Makelaars geen aansprakelijkheid worden aanvaard, noch kan aan de vermelde informatie enig recht worden ontleend. De Meetinstructie is gebaseerd op de NEN2580. Het object is opgemeten door een professionele organisatie en eventuele discrepanties in de gegeven metingen kunnen RKZ Makelaars niet worden aangerekend. Koper verklaart in de gelegenheid te zijn gesteld om een eigen NEN 2580 meting de (laten) uitvoeren.
-------------------------------------------------------------------------------------
FANTASTIC APARTMENT (85M2) SUITABLE FOR YOUNG FAMILIES OR STARTERS, WITH TWO OUTDOOR SPACES, AN OPEN KITCHEN, TWO BEDROOMS AND VIEWS OVER THE WESTERPARK.
ENTRANCE
Upon entering this beautiful flat on the 4th floor, you have direct access to all rooms.
FIRST BEDROOM
The first bedroom is located at the rear of the flat. With a nice size and plenty of light, this is the perfect place to unwind after a long day.
OPTIONAL SECOND BEDROOM
Currently, this space serves as a study, but you can easily turn this into a second bedroom by installing a door.
See optional floor plan added to the images!
BATHROOM
The luxurious bathroom has been recently renovated (late 2021) and equipped with a bathtub, sink, separate shower and toilet.
KITCHEN
The kitchen, located at the rear of the house. The large worktop offers enough space to get culinary while staying connected with your guests at the dining table. A cosy and practical layout!
BALCONY
The balcony is adjacent to the kitchen and offers lovely views of the gardens. Here you can enjoy a cup of coffee in the morning sun or relax on a comfortable lounge set in the evening.
LIVING ROOM
The living room is in the same space as the kitchen and offers plenty of room for a large corner sofa. With its sloping wall, this room adds a playful character to the apartment.
ROOF TERRACE WITH ROOF HOUSE
Last but not least, on the top floor you will find the roof terrace (41.57m2) This is the place where you can enjoy a view of the city and Westerpark. You have all the space you need here for a comfortable lounge set, a dining table and you have sunshine here all day. The roof house offers additional options for storage space.
SURROUNDINGS
The area around Van Hallstraat 3-4 in Amsterdam offers a wide range of facilities. Moreover, there are several supermarkets nearby, such as: the Albert Heijn and Dirk van den Broek, making grocery shopping easy and convenient. And finally, the area is rich in catering establishments such as Café Beurre and Chez Nina and several shops, allowing residents to enjoy a varied shopping offer.
ACCESSIBILITY
The property enjoys excellent accessibility via public transport. Several tram and bus lines cross the neighbourhood (including tram line 3, bus line 18, 21, and 22), making it easy to travel to various destinations in and around Amsterdam. In terms of train connections, Amsterdam Centraal and Amsterdam Sloterdijk are easily accessible.
And finally, you can easily reach the S-103 by car and the A10 ring road within a few minutes.
OWNERS' ASSOCIATION:
- Healthy and active VvE (professionally managed, reserve fund and MJOP present);
- Monthly contribution is 120 euros per month.
LAND:
The property is situated on private land! So you don't pay ground lease.
PARTICULARS
- Living area 85m2 (NEN2580);
- Sunny roof terrace with permit & balcony facing east (total: 53m2);
- Possibility of making two bedrooms;
- Fully double glazed;
- Underfloor heating present;
- Very suitable young families and starters;
- Energy label D;
- Central heating boiler from 2015, Kompact HRE;
- Deed of sale via notary (buyer's choice) in Amsterdam;
- Delivery in consultation (can be quick).
What are you waiting for? This is your chance to view this fantastic flat with roof terrace and spectacular views over the city. Contact the selling broker Rosalie Kneijber Zuidema today and schedule a viewing!
This information has been carefully compiled by RKZ Makelaars. No liability can be accepted by RKZ Makelaars regarding the accuracy of the information provided, nor can any rights be derived from the information provided. The measurement instruction is based on NEN2580. The property has been measured by a professional organisation and any discrepancies in the given measurements cannot be charged to RKZ Makelaars. The buyer declares to have been given the opportunity to have his own NEN 2580 measurement carried out.


